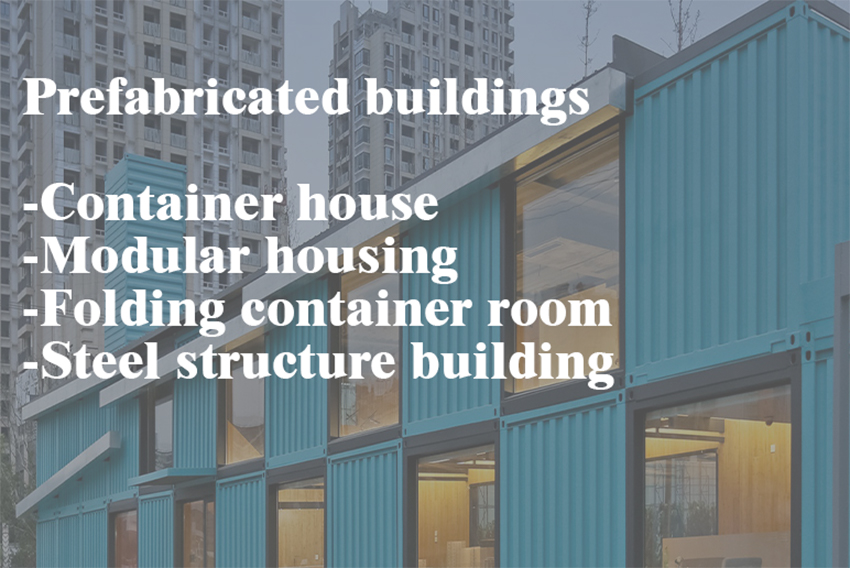
|
Measure |
6000*3000*2800mm |
|
Packing size |
2250*5850*2520mm |
|
Wall Panel |
50/70mm EPS/Rock wool/PU sandwich panel with double side 0.4mm PPGL |
|
Steel structure |
25-30mm welding steel structure |
|
Windows |
Plastic steel/Auminmum alloy double-layer hollow glass window with screens |
|
Entry door |
Plastic steel /Auminmum alloy double-layer hollow glass door |
|
Internal door |
Sandwich paner door, aluminum alloy frame lock |
|
Sub-flool |
18mm muiti-plywood/cement-fibre board |
|
Bathroom floor |
PVC floor/ceramic tile |
|
Bathroom |
Shower, Seated Toilett, Wash Basin, Tower Rack+Mirror+Paper box |
|
Kitchen |
Sink with Cupboard, stainless steel double sink, tap |
|
Water plpe |
PPR and PVC water supply and drainage pipe with fittings |
|
Electric system |
Swith, socket, lamp light, waterproof socket, distribution box |
|
Accessories |
Paint, glass, cement, floor, all, blind, rivets, etc |
Advantage:
1. Perfect for modular/prefab site offices, cabins, warehouse, villa, toliet, shop, hotel, camp, office.
2. Efficient, low cost designs that can be customized for end user requirements.
3. Many modular units can be stacked and linked together to create more space.
Container house is ideally suited for construction sites, Office Building, School and hospital etc. where they will be advantageously turned into offices, living accommodations, changing rooms and toilet facilities.Container house are delivered great environmental benefits (thermal insulation, sound reduction) to present an adaptable, versatile, and sustainable modular solution. Container house can be shipped assembled or to keep transport cost to a minimum, supplied flat-packed for in-site installation with just the minimum of tools. Container house can also be easily disassembled after use and transferred to a new location.
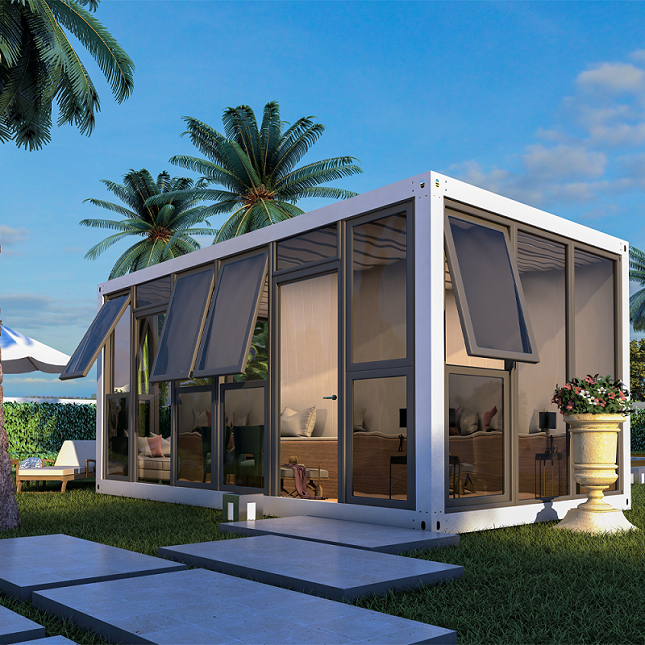
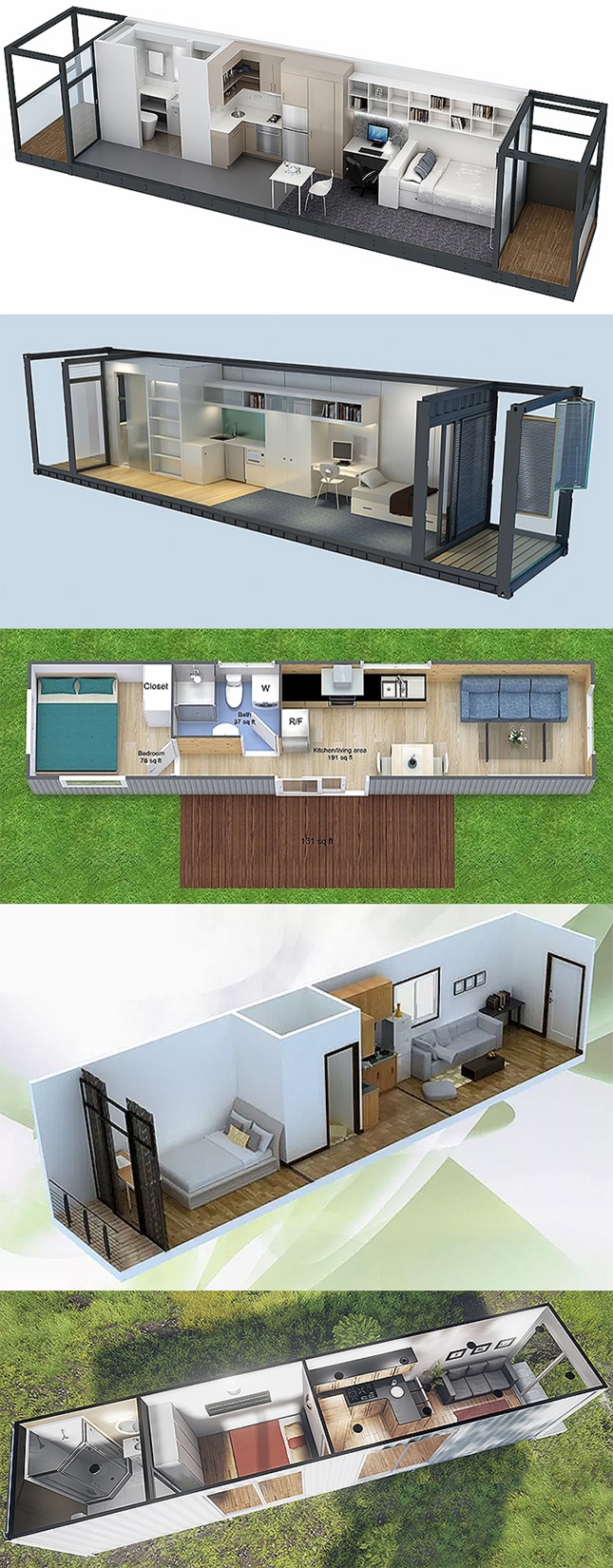
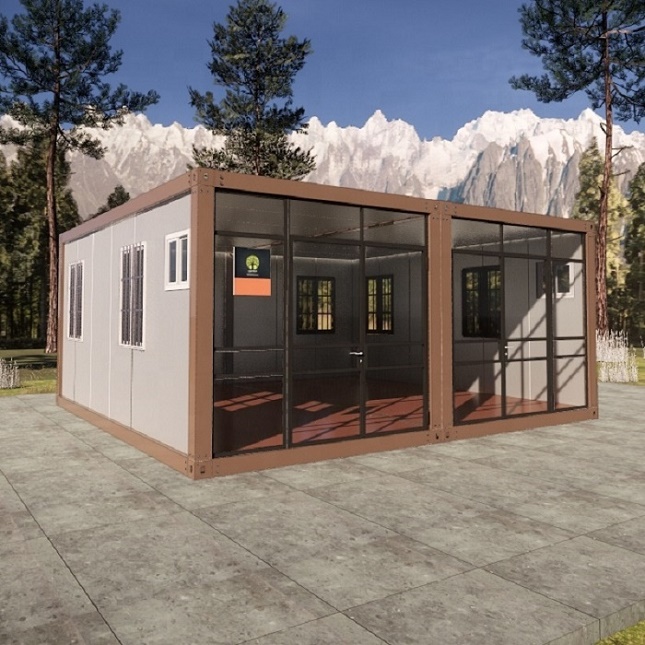

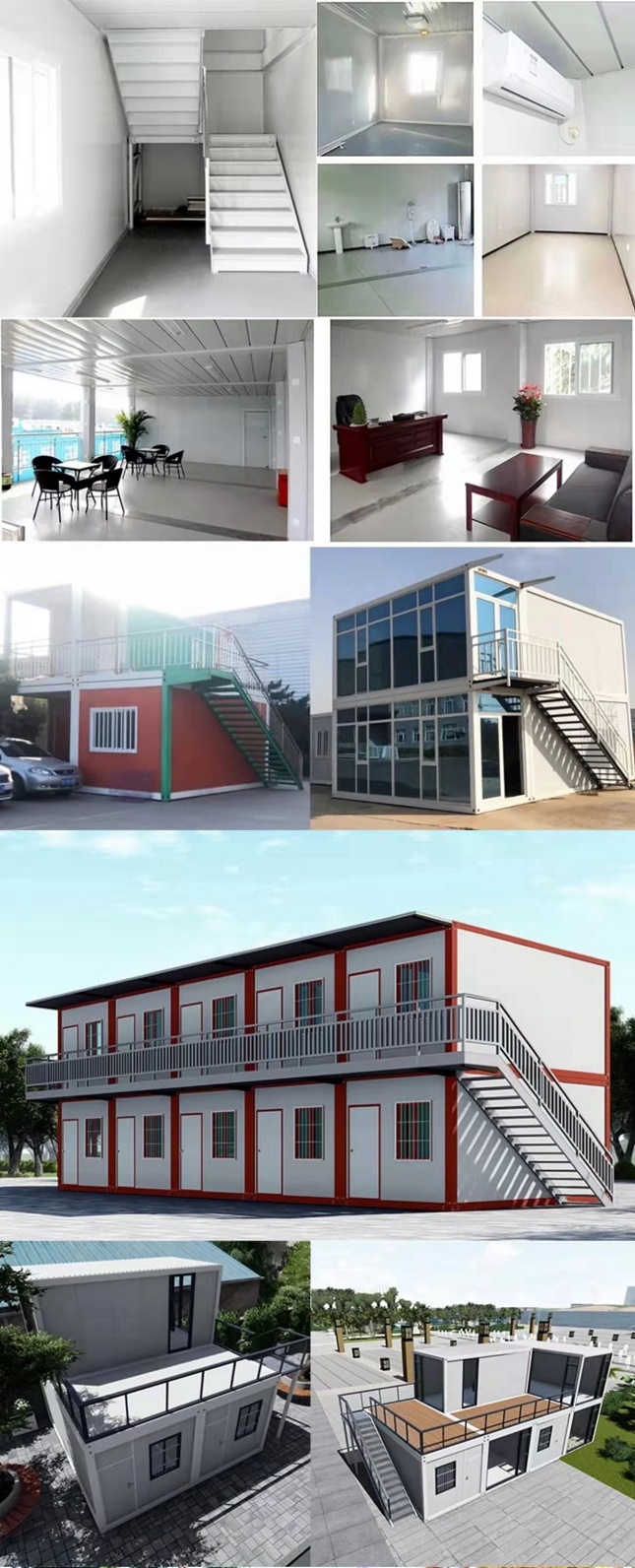
 Request for Quotation
Request for Quotation
